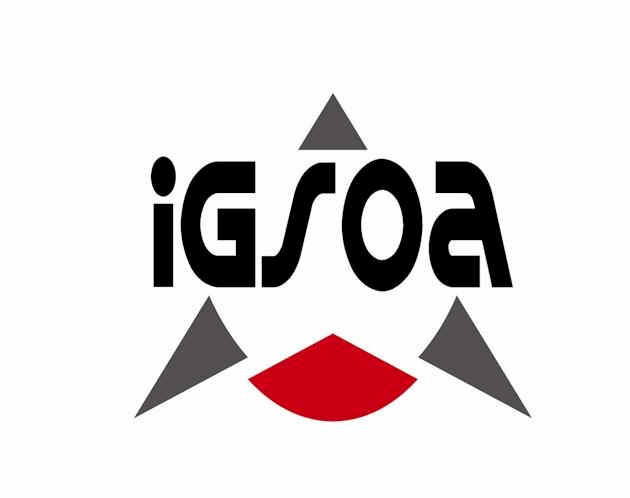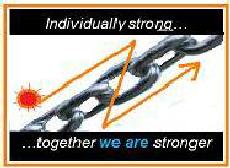|
AHJ Summary
IGSOA Brandt Terminal
(Miami Valley Ohio)
Introduction
This document details initial efforts to develop on
approximately five million gallon multiple fuel types storage and
distribution terminal for northeast Dayton, Miami Valley, Ohio.
Throughout our early efforts we have been met with constantly
professional responses by all authorities having jurisdiction. The City
of Dayton generally has been open, helpful to the point of welcoming in
their response to descriptions of our goals. Over all this community has
suggested it recognizes the benefits to accrue from our proposed
development from general economic stimulus terms, to specific financial
benefits to the citizens of the Miami Valley, Ohio.
We look forward to your examination and considered response to the
descriptions of our project contained herein, and are prepared to offer
additional information as may be solicited.
Existing
As existing pair of two parcels of undeveloped land totaling
35 acres +/- is located at approximately the intersection of Brandt Pike
and Needmore Road within the municipal boundaries of Dayton, OH.
Topographic consist of gently rolling scrub covered land with a single
seasonal stream running across it. The properties are edged by
Interpoint Blvd, and Brandt Pike. Municipal Utilities are available
adjacent to the properties. Adjacent properties are developed as
commercial light industrial and general office uses.
Proposed
The properties are presently zoned appropriately for the
proposed use. This has been confirmed through a series of discussions
and meetings with City Staff in a forum conducted by the City of Dayton.
The preliminary site plan we have proposed complies with the basic
underlying zoning and requires no public hearings, and no priority board
presentations.
The Proposed site is adjacent to the municipality of
Riverside, initial contact has been made with its City Manager and
Economic Development Director. The City of Dayton requires coordination
with abutting municipalities. The preliminary site plan meets or exceeds
all municipal development standards for land use for this zoning
district.
This project proposes to be positioned adjacent to and
connect to any existing intrastate liquid fuel pipeline that runs in the
right-of-way of Brandt Pike. However there are no proposed vehicular
curb cuts proposed for Brandt Pike. All traffic will enter/exit to/from
Interpoint Blvd. the active portions of the development will be
encircled with a security fence.
The site is proposed to be encircled with a buffer/berm of
100' wherever it abuts any other property or right-of-way except
adjoining commercial light industrial development. Included in the
development are several aggressive remediation for storm water
including two 1 acre +/- ponds and a mitigated stream. Proposed site
coverage leaves greater than 30% of the site unoccupied by commercial
development.
Use
The property is proposed to be the site of a multiple fuel
types storage, loading and distribution terminal with bulk storage
tanks, a breakout tank, OTR loading facilities, queuing areas for OTR
tanks, monitoring and administration buildings.
| Step One |
Step Two |
Step Three |
| Zoning |
Design / Documentation / Approvals |
Construction |
Step One
Fundamentally all of Step One is due diligence. Interviews
are conducted with all of the gate keeper regulators. These interviews
create a sense of the hurdles involved. Research is performed of all the
readily available pre-existing data to also create a formula of
likelihood of success. Preliminary budgeting is performed. Financing
starts.
Step Two
This portion of the project is the meat of all the
preparation. Detailed research is performed, including destructive
investigation. Concept, detailed, and final design and documentation is
prepared. Budgets are confirmed. Bidding is performed. Plan approval is
obtained for Construction. Financing is finalized.
Step Three
Construction contracts are executed. Finally construction is
performed. Testing and certifications are conducted. Certificates are
granted.
Building Services - City of Dayton Building Department
This entity regulates all vertical construction for
compliance with applicable state and national building codes including:
building, mechanical, electrical, energy, and fuel gas piping.
Health Services - Public Health Montgomery County
This entity regulates all public health regulations relating
to public and private sanitary disposal, and domestic water for
compliance with state and national plumbing codes.
Source Water Protection Area - City of Dayton Water
Department
this entity regulates topographically and geographically
specific utilization of lands within and adjacent to a specialized
district describing and accessing domestic public drinking water.
Zoning - City of Dayton Zoning Department
This entity regulates described lands within specialized
districts by use for compliance with locally adopted ordinances.
Environmental Protection - Ohio environmental Protecting
Agency
This entity regulates activities on, above and within lands
by outcomes related to compliance with state and national standards for
environmental quality.
Fir Safety and Prevention - City of Dayton Fire
Department
This entity regulates construction and activity related to
fire prevention and protection of human life within described structures
and on described lands for compliance with local, state and national
life safety codes.
Engineering - City of Dayton Department of Public Works
this entity regulates construction related to public
thoroughfares and appurtenances for compliance with local, state and
federal adopted standards.
Environmental Standards - City of Dayton Water
Department
This entity regulates acquisition and delivery of domestic
drinking water for compliance with local, state and federal adopted
standards.
Property / real Estate Taxes - Montgomery County Auditor
This entity regulates the method of acquisition, transfer,
subdivision, description and recording of regulated real estate
properties within Montgomery county.
Wastewater Collection / Water Supply - Montgomery County
Dept of Environment
Services
This entity regulates domestic sanitary and domestic water
supply, the design of connections thereto and quality thereof.
Storm Water Management - City of Dayton Water Department
This entity regulates source and disposal of storm water and
its compliance with applicable local, state and federal standards.
| Sphear |
Entity |
Design Professinals in Responsible Charge
|
- ALT Architecture, Inc.,
Beavercreek, OH
---------------------
29 years old interdisciplinary AE firm with
specialization regulatory and compliance expertise. |
Fuel Handling and Storage Systems Technology
Engineers
|
- Ridge & Associates, Inc.,
Findlay, OH
-----------------
35 year old Engineering firm with specialized
experience in >100 fuel storage and distribution campuses. |
|
Site Civil Engineers
|
- Caliber Engineering, Inc.,
Centerville, OH
--------------------
35 years old Engineering firm with project experience
specializing in large acreage commercial development. ( Included here are all environmental design and
remediation). |
Site Landscape Architects
|
- Topos Studio, Inc.,
Centerville, OH
--------------------
16 years experience in public and private sector
design and compliance from client and AHJ side. |
Geotechnical Testing and Analysis Engineers
|
- Patriot Engineering and Environmental, Inc.,
Miamisburg, OH
---------------------
Multi-disciplinary multi-state engineering firm with
specialized experience in compliance testing. |
Construction Managers
|
- M2 Construction Management,
LLC.,
Huber Heights, OH
-----------------------
45 years combined experience in commercial construction
management. |
Legal consultants
|
- Martin Brone Hull & Harper, Pll,
Springfield, OH
------------------------
Legal practice with specializing in large acreage
multi-use land use development. |
|
BUDGET
Preliminary Estimated Project Budget = US$
11,000,000.00
| Item |
Budget (US$) |
| *1 |
Tanks / Canopies / systems (Storage and
Distribution)
- See detailed summary below. |
5,745,000.00 |
| *2 |
Site Work and Landscape (Hardscape and
softscape)
- See detailed summary below. |
2,530,365.00 |
| 3 |
2500 sq ft Operations Office Building
- Pre engineered metal building
- 3 finished offices, 1 large maintenance bay. |
225,000.00 |
| 4 |
8000 sq ft Corporate Office Building
- Pre Engineered metal building
- Look to mimic exterior of Canopy and Operations Bldgs. |
1,040,000.00 |
| *5 |
Soft
- All professional services |
719,723.00 |
| 6 |
Regulatory / AHJ's
- All fee / assessments / bonds |
79,721.00 |
| 7 |
Preliminary Summary Budget |
10,339,809.00 |
|
| *1 |
Tanks / Canopies / Systems (Storage and
Distribution) |
3,430,000.00
160,000.00
15,000.00
125,000.00
250,000.00
160,000.00
45,000.00
160,000.00
100,000.00
150,000
120,000.00
150,000.00
300,000.00
300,000.00
250,000.00
30,000.00 |
- 5 - 1M gal tanks w/fdns, cathodic
protect, ext painting
- Canopy
- Drivers Kiosks
- Loading Pumps
- Vapor Combustion Unit
- Loading Rack Skids
- Oil/Water Separator
- Slabs at VCU and loading rack
- Terminal Automation System
- Motor Control Center
- Loading Arms
- Additional Injection System
- Dry Chem. Fire Suppression for Loading Rack
- Piping
- Electrical at Loading Rack
- Tank and Pipe Hydro testing |
|
Preliminary Budget Summary |
5,745,000.00 |
| *2 |
Site Work and Landscape (Hardscape
and Softscape) |
- Wetland Mitigation
- Earthwork
- Storm Sewer On Site
- Water Main On Site
- Sanitary Sewer On Site
- Utility Services
- Paving On Site
- Site Lighting
- Fencing
- Landscaping
- Signage
- Contingency |
114,161.00
338,185.00
80,488.00
210,130.00
49,100.00
18,300.00
1,052,024.00
75,000.00
61,000.00
85,200.00
25,000.00
421,728.00 |
|
Preliminary Budget Summary |
2,530,366.00 |
| *5 |
Soft |
- Architectural and Engineering
- Systems Engineering and Commissioning
- Site Engineering / Buffer Design
- Geotechnical Testing and Engineering
- Construction Management
- Legal |
160,000.00
165,000.00
113,866.00
50,607.00
227,750.00
2,500.00 |
|
Preliminary Budget Summary |
719,723.00 |
|


